Alp Ark (European Architectural Medal)
Laurentiu Tiberiu Stancu , University of Liechtenstein
Tutors: Dipl.-Arch. Eth Conradin Clavuot, Dipl. Ing. Robert Mair
Jury comments:
This project embodies all the qualities that the competition brief set as objectives: beginning with a detailed historical and typological analysis, it arrives at a building design that draws from tradition, without shallow mimicry, but rather reinterprets traditional, primary elements in new and innovative ways. The project masterfully develops the construction and technology of timber building in a very convincing way. This it does at all scales and in different ways. It tackles the urban concept and site positioning and creates a protective barrier from the train lines. It examines the environmental and energy saving possibilities and it is innovative in its functional versatility by freeing the ground space for neighbourhood, outdoor use. The jury believes this is a truly complete project.
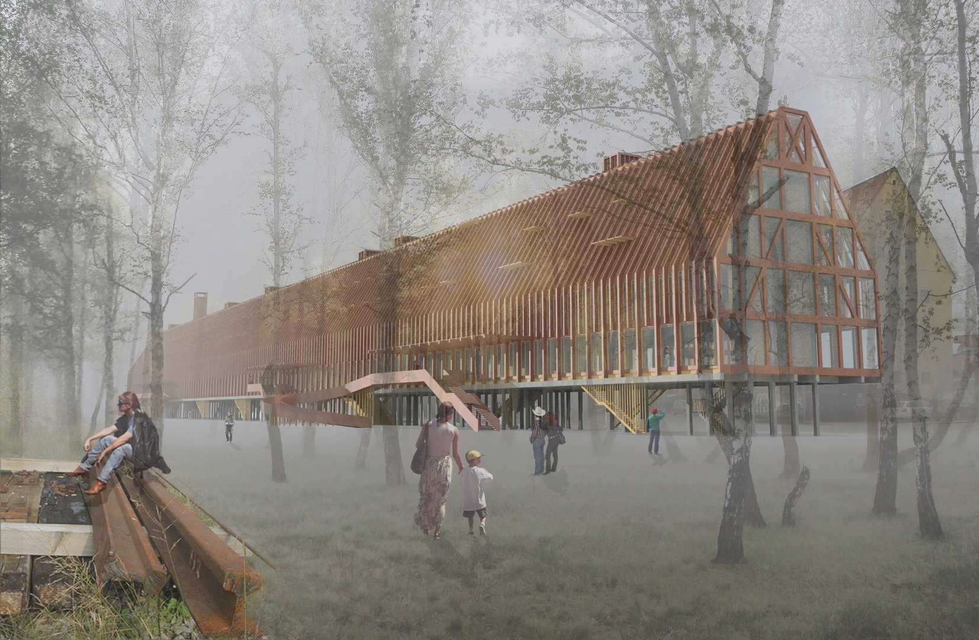
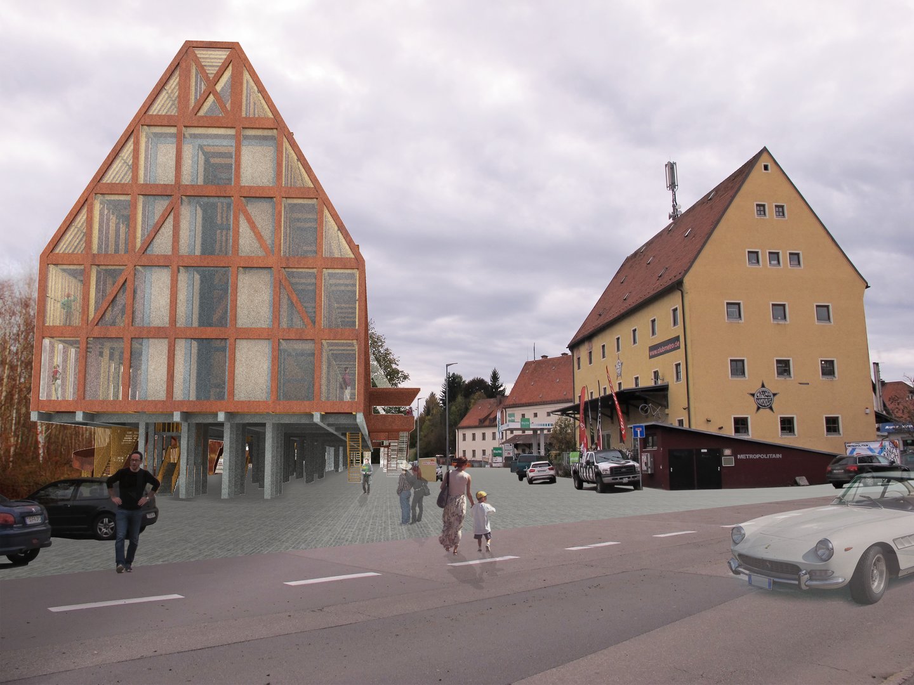
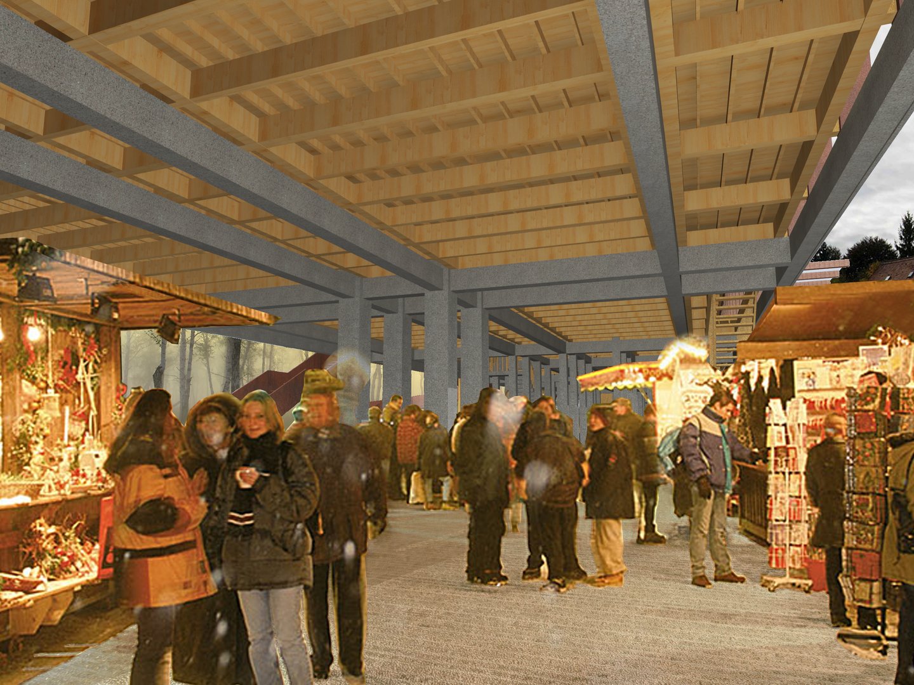
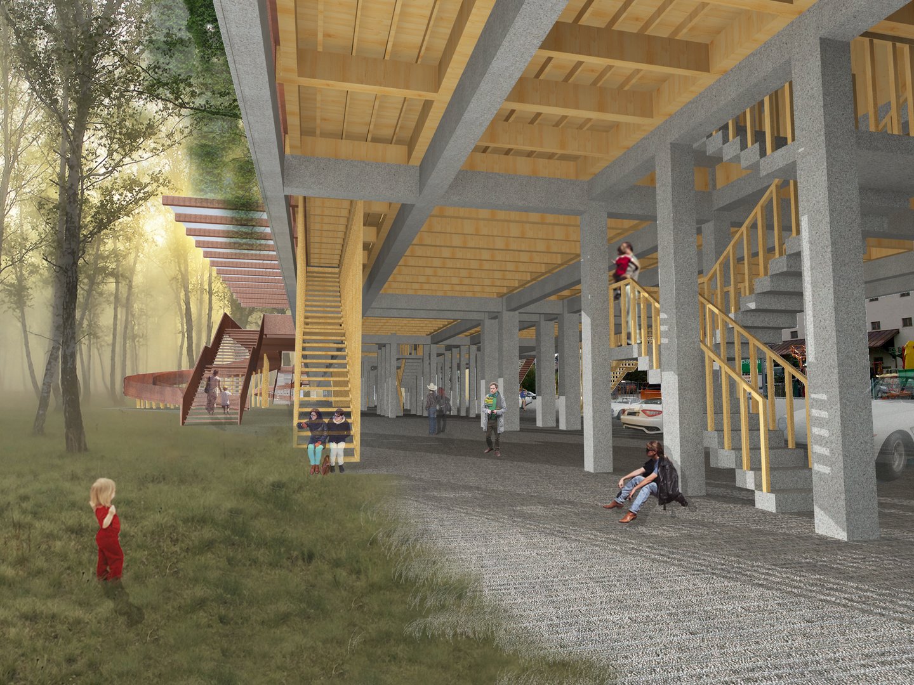

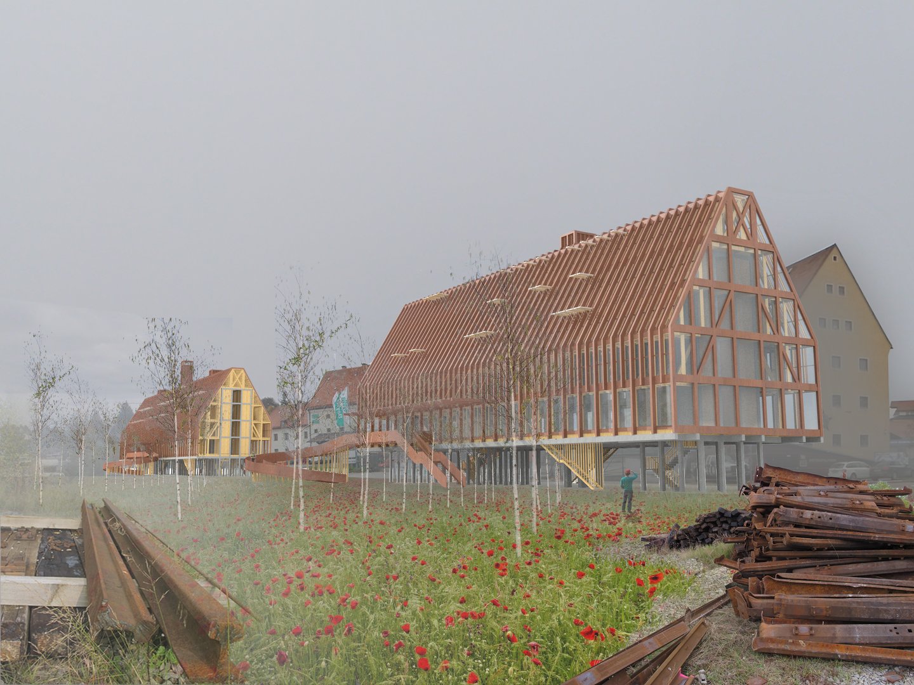
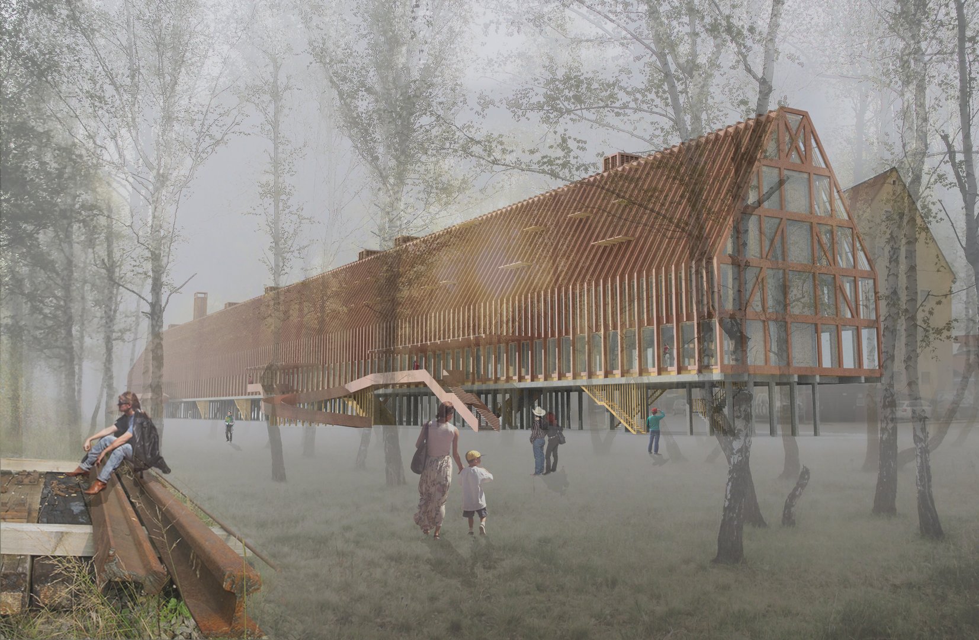
Author’s comments
The general theme of the project subscribes to the topic of contemporary architecture in Alpine environments and the sustainable development of Alpine settlements. In particular, the aim of the project is the research of the relationship between vernacular alpine architecture and architecture in an alpine urban environment.
The main theme of the project is a house for craft-AlpHouse-and the aim of the project can be summarized in questioning if we can we keep alive the traditional crafts and the way of life of the Alps by translating them in an institutional environment typical for urban context.
The chosen location is in the City of Traunstein close to the Chiemgauer Alps. This is a typical Bavarian city located in the flat lands and framed by the presence of the Alps.
The proposed design is working outside the idea of programme and deals with fundamental themes abstracted from the traditional way of living and constructing in the Alps. The design methodology transfers these themes together with ideas drawn from the site itself and the Bavarian environment into a formal vocabulary that focuses on the imaginary potential of form and the atmospheric qualities of space. The aim is to embed the design into its context while responding to the main theme of the project.
The design itself will use space, structure, light, material as a priory elements that have the power to define use and generate and adaptable and flexible space.
Tutor’s comments
In many different layers, the project expresses the task's implementation bravely. Innumerable ideas and inspirations create a huge vessel of architecture. The result is an extraordinary and fascinating symbiosis between reality and fiction.





