Chandigarh: Stone, Steel, Timber. Kindergarden in a Natural Environment (European Architectural Medal)
Alejandro Martínez del Río , Universitat Politècnica de València
Tutors: Jorge Torres Cueco, Clara Mejia Vallejo, Salvador Sanchis Gisbert
Jury comment:
This is a wonderfully poetic response to the programme; the site and the environmental conditions in Monsoon India. The structure is delightfully simple and perfectly suited to conditions. The plan allows for expansion and change; the raised deck provides for the safety of the children when the river floods and the building has an over-roof to shed water and allow for natural cross-ventilation. The details are all thoroughly thought-through and superbly sensitively scaled for the young occupants. In all it is an impressively mature design and exquisitely presented and therefore receives the UAUIM Prize for the Artistic Quality.
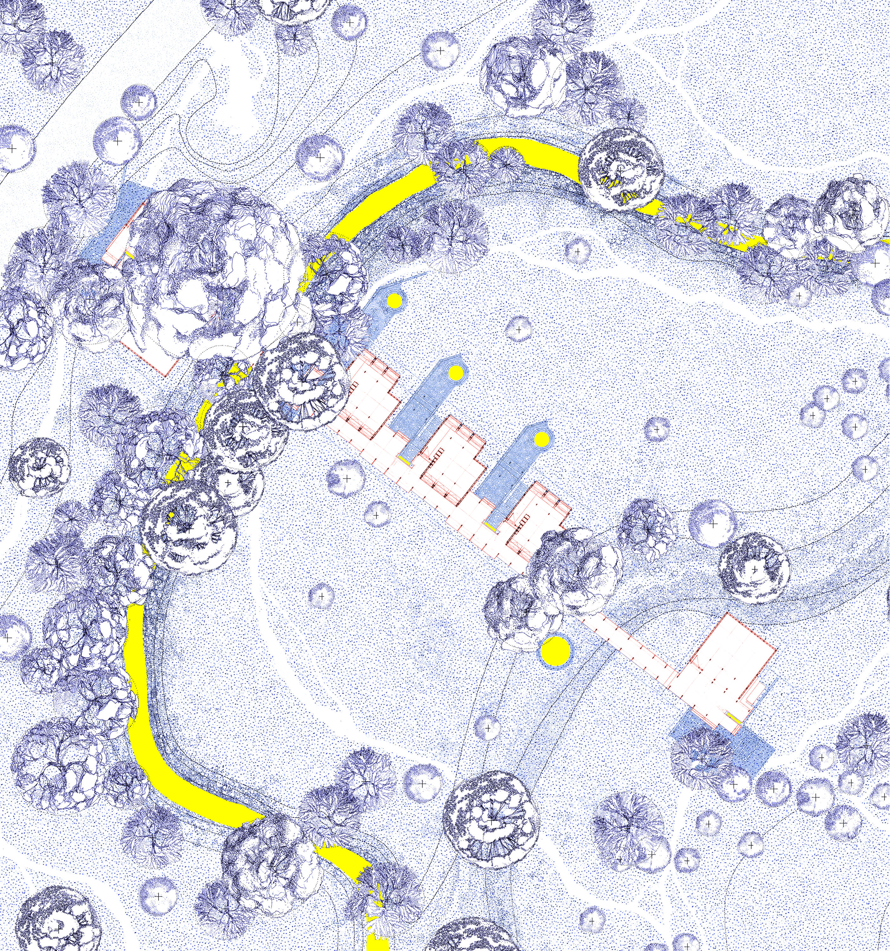
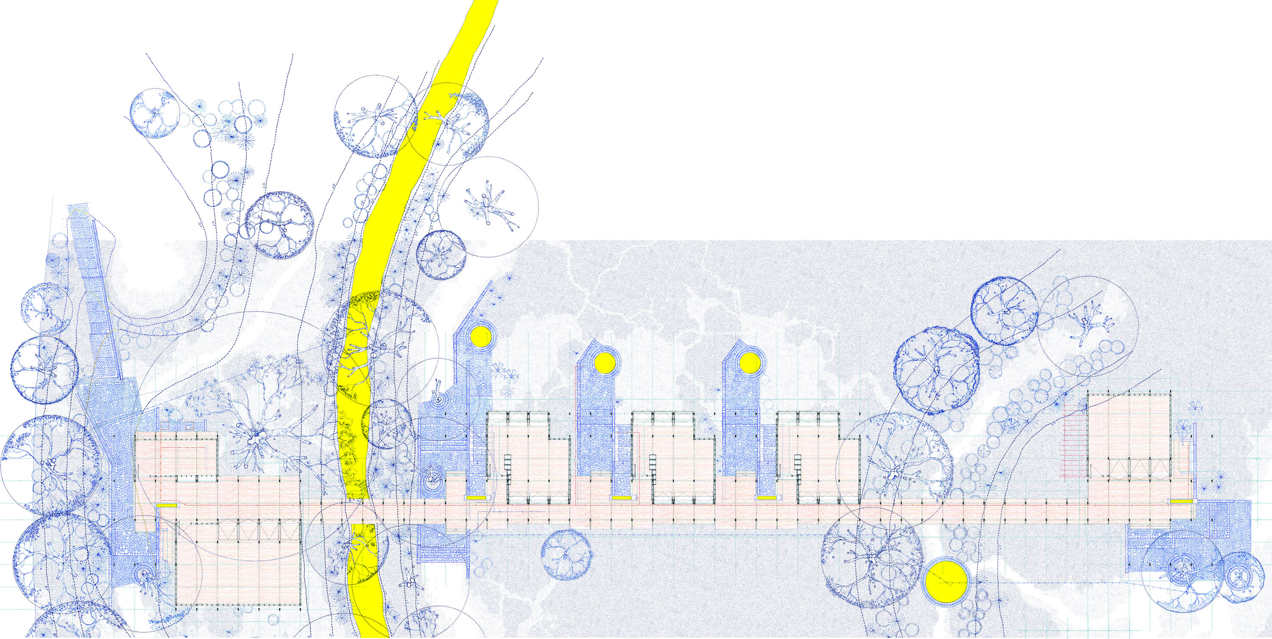
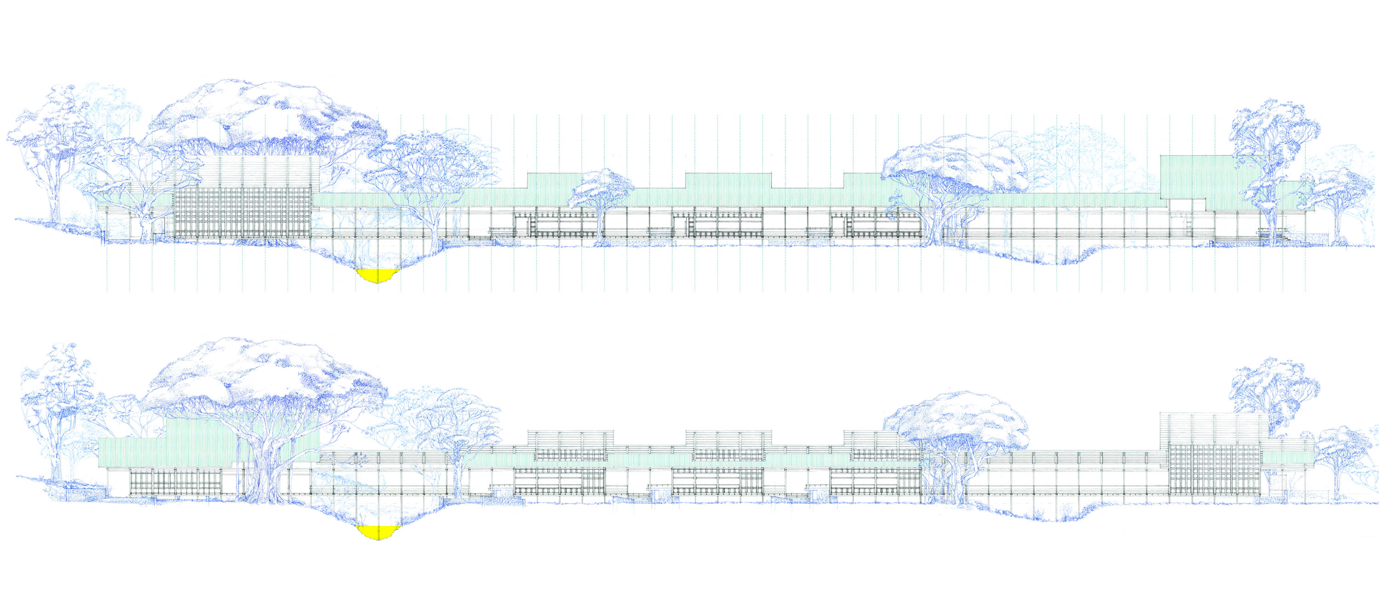

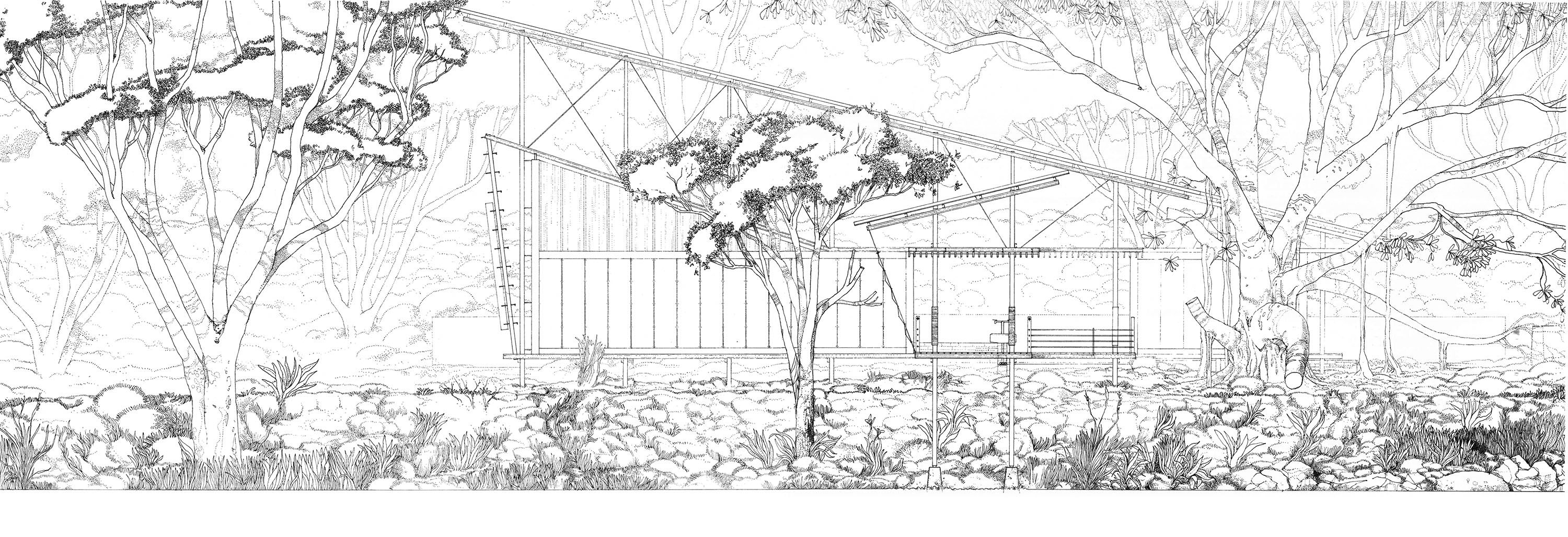
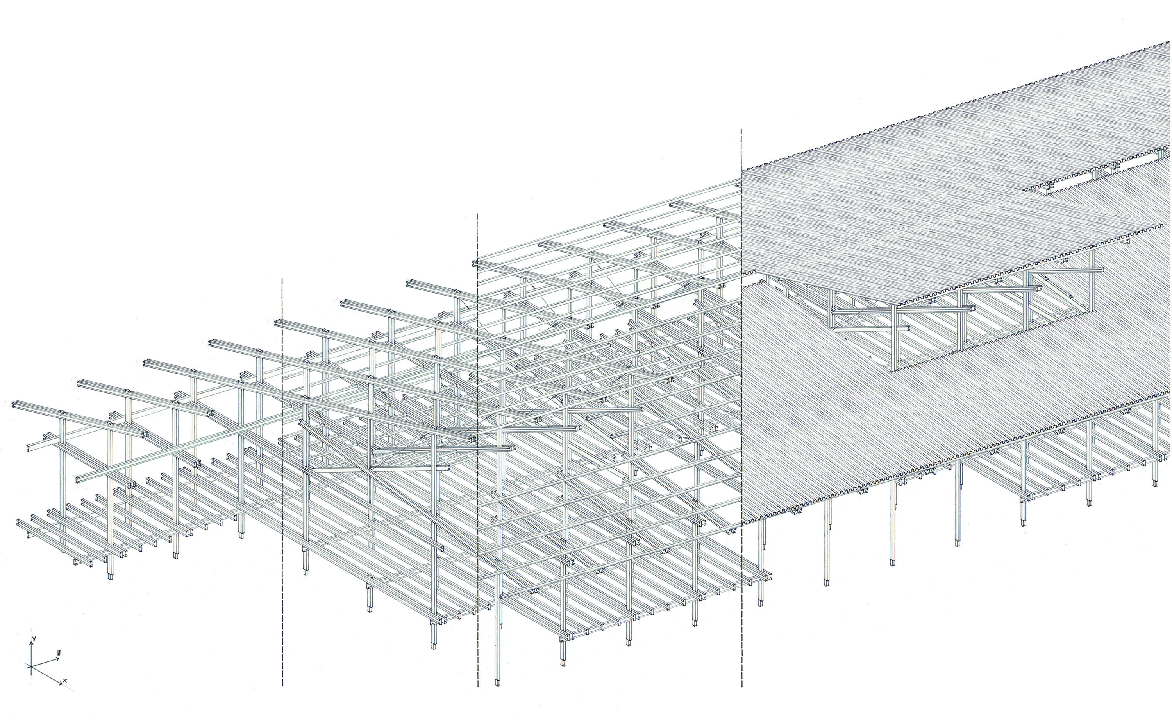
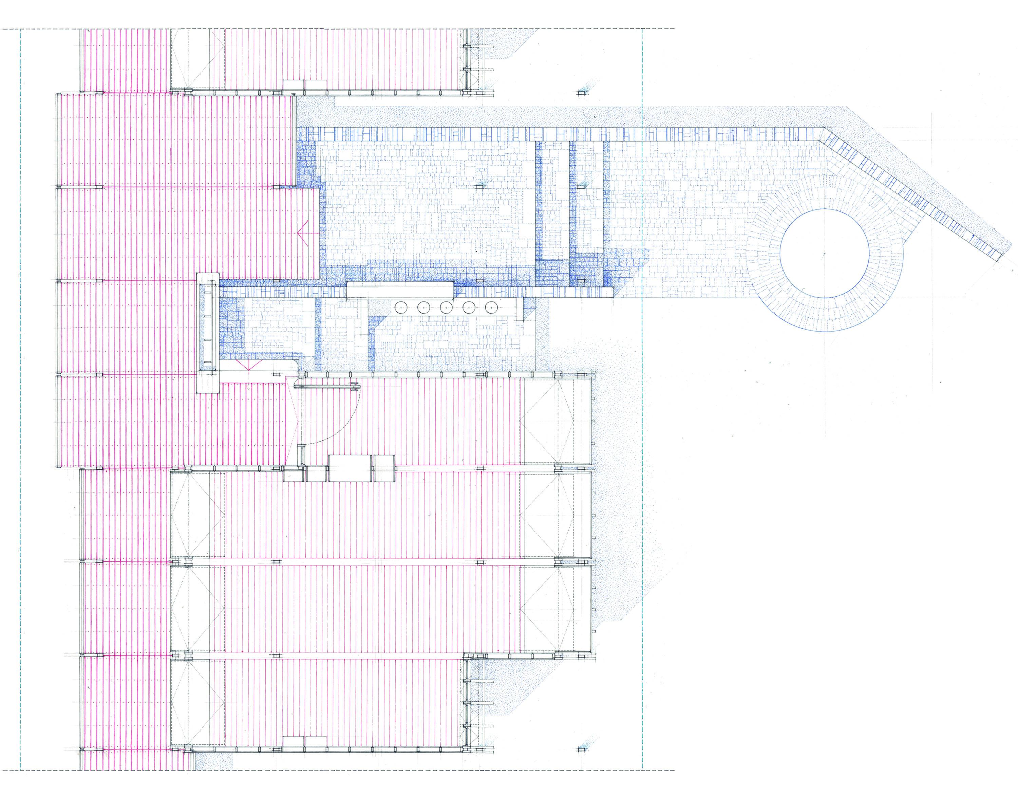
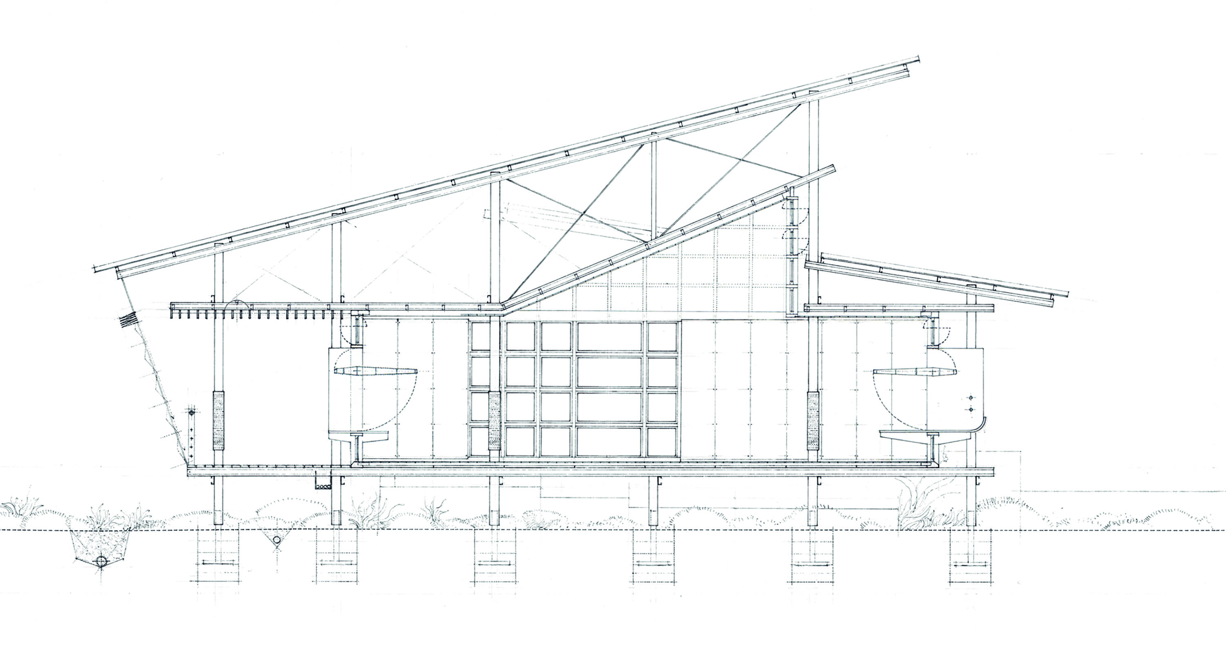
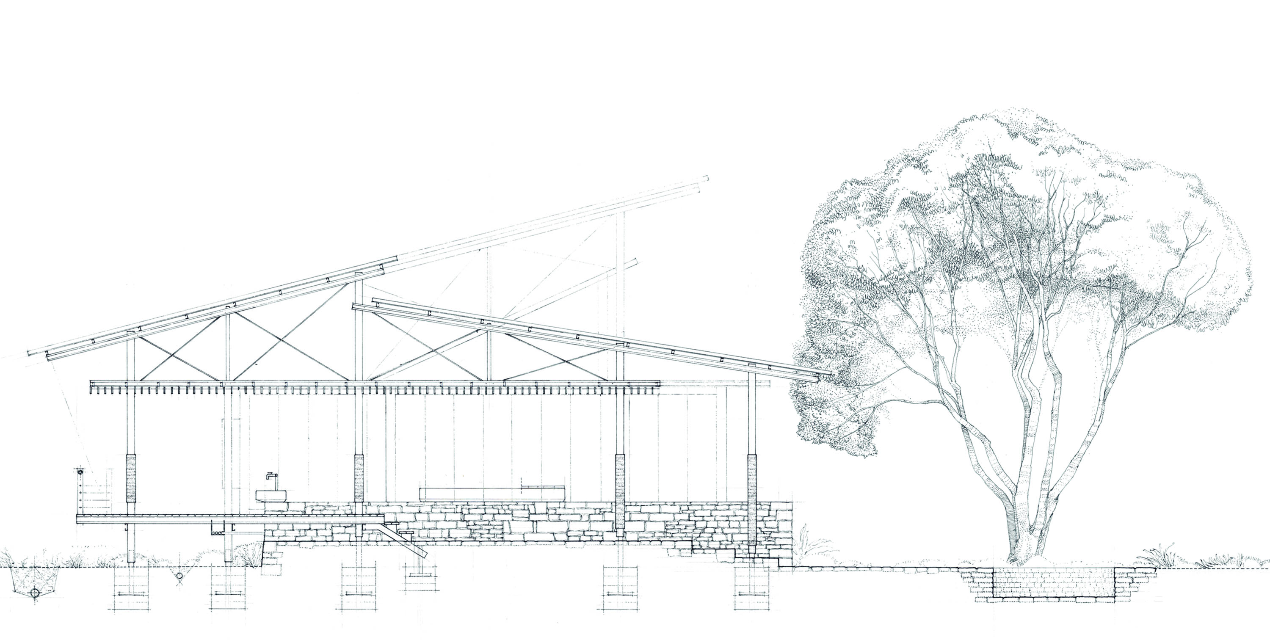
Author’s comments
Valuing the virtues of a natural location, far from imitating its language, comes from observing it in the distance of pure and simple geometry. Located in a park, the school main purpose is to offer shelter and a bridge to the environ. In the analysis of the kindergarden, adaptation to the sizzling climate is easily recognizable: Generous rooftops emerge and disassociate from the volumes bellow, seeking for air circulation. Sunshades are displayed on the South elevation, from where classrooms turn their backs to a friendlier Northeast. Water plays a main role, large basins along the corridor and shallow pools in the playground. Monsoon shapes long roofs to quickly expel rain, where gravel ditches channel it to pools or the river. The light building isolates from the ground level by laying a robust masonry layer.
General plan is drawn by a simple gesture, unfolding the program over the site. The result is coherent with scale and particularities of the lanscape that ploughs through the elevated platform and extends its living spaces. Due to its morphology and outline, the school must be read from its cross-wise section, where the different spaces and the relation with the outside show themselves clearly.
Construction is structured in three units: Stone, Steel and Timber. Defined by its own techniques, their autonomy seeks flexibility and tolerance, bound to the fact of a country like India, where craftsmen meet up with an emerging and yet to develop construction industry.





