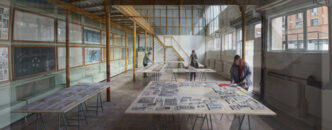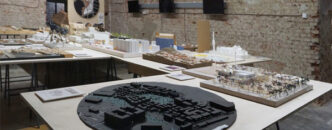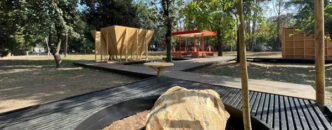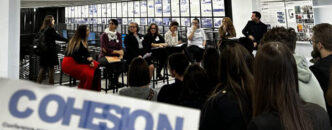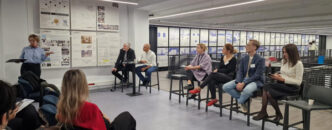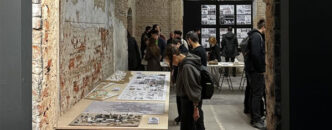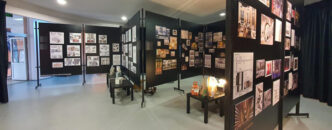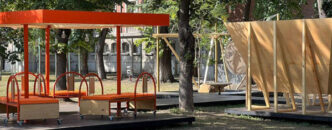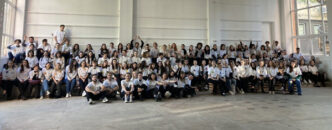Faculty of Architecture and Urbanism

Faculty of Architecture and Urbanism
Traian Lalescu Street No. 2/A
Timisoara, 300 223
RO
N 45° 45' 10.58'', E 45° 45' 10.58''
http://www.arh.upt.ro/
Dean
Bachelor: romanian
Master: romanian, romanian
Throughout its half-century of operation, the Architecture and Urban Planning Faculty of Timisoara has been a leading institution in the field of Romanian architectural education. Its progressive approach to novel pedagogical methods and discourses, combined with its conscientious regard for the preservation of the region's built spatial heritage, has cemented its reputation as a preeminent institution.
Presently, the academic offerings of FAUT comprise two primary bachelor's degree programs: a six-year program (integrated Bachelor’s and Master’s degree) in Architecture and a three-year program in Interior Architecture and Furniture Design. Additionally, the institution provides three two-year master's degree programs in Heritage Restoration and Regeneration, Urban Planning and Territorial Management, and Current Trends, Materials, and Technology in Interior Design, respectively.
FAUT has been invited to represent Romania at prestigious events such as the Venice Architecture Biennale in 1996, Rotterdam Architecture Biennale in 2009 and Vienna Design Week in 2017.
In 2022 FAUT received a european good practice badge for its leadership of the ERASMUS K203 Strategic Partnership: Triplex Confinium - Tackling gaps and mismatches in the field of higher education for architecture and urban planning while exploring and addressing discontinuities along the national borders in-between Romania, Hungary and Serbia. Within this, FAUT has organized Think Brick!, the first international competition targeted at students from Romania , Serbia and Hungary. Since 2020 FAUT is also a partner within the Interreg DANURB program contributing with research and strategic planning for the Danube region spanning the countries of Romania, Serbia, Slovakia, Hungary and Bulgaria.
In the year 2023, FAUT organized and hosted the inaugural edition of FAST - Festival for Architecture Schools of Tomorrow. This event marked a significant milestone as it facilitated the convergence and coordination of the five architecture institutions within the nation located in Timișoara, Cluj, Oradea, Iași, and the University of Bucharest.
The Faculty of Architecture and Urban Planning is situated at 2 A Traian Lalescu Street, approximately 20 minutes from the city center and 10 minutes from the university campus. Our young and dynamic staff of 35 tenured tutors and 34 associated collaborators is working with approximately 800 students spread between its two Batchelor and three Master programs. Throughout these various programs, our students are constantly exposed to the latest theoretical, technical, and procedural teaching outputs that are relevant within the professional field. To strengthen the theoretical knowledge and skill acquired throughout the curriculum, the faculty organizes complementary practical activities during the summer school activities, including field trips, workshops, as well as guided internships in partner architectural offices or selected building sites.
783 students (688 Bachelor, 95 Master, 0 PhD), 8.93% of foreign students.
69 staff members (35 full-time and approx. 34 visiting lecturers and critics).
The students enrolled in the Faculty of Architecture and Urban Planning exhibit a profound commitment to the local community by engaging in a range of ongoing educational opportunities, which are organized by the faculty as well as other educational institutions within the city. These opportunities include workshops, exhibitions, architecture competitions, student internships both domestically and abroad, and study trips. In addition, the faculty is home to the "Asociația de la 4", which is an organization composed of architecture students that advocates for an alternative mode of learning via diverse activities they arrange.
The facilities that the Politehnica University makes available are:
The Central Library of Politehnica University of Timişoara offers, in addition to the collection of books and audio-visual documents of over 1,000,000 volumes, numerous other services (a study room open 24h/7 days a week; individual and group study rooms; Space IT with 180 seats and access to computers; etc.)
UPT sports centers
Sports Center 1 (fitness hall, football field, running track, covered minifootball fields).
Sports Center 2 (indoor and outdoor swimming pools with sauna and fitness equipment; basketball and volleyball courts; football fields; etc.)
The faculty offers, in addition to the university's facilities, the following: ARChA (a multifunctional space, makerspace, study areas, digital laboratory)
CLUB (multipurpose room dedicated to didactic and extracurricular activities), amphitheatres, classroom equipped for both theoretical teachings and practical workshops.
Digital facilities:
Institutional email address
The CV Virtual Campus: cv.upt.ro is the digital platform used by UPT
The "student.upt.ro" website: it is one of the easiest ways to have access in a few seconds to information about subjects ,grades and so on.
UPT University Campus
The university campus includes 16 student dormitories, with a capacity of approximately 6,500 accommodation places, a cafeteria and a student polyclinic.
- Dining Services - Restaurant Universitar Politehnica (located at the intersection of Aleea Studentilor and Aleea F.C. Ripensia)
- Medical Care - The Student Polyclinic (“Policlinica studenţească”) is located in the Student Campus, on Aleea Studentilor nr. 1, and provides free of charge medical checks and treatments.
Applicants who hold Romanian citizenship:
The admission process aims to incorporate the knowledge and concerns of candidates related to the field of architecture. To this end, the process comprises a portfolio of works related to a specified topic, a knowledge verification test, and an interview. Each of these components plays a crucial role in providing us with insights into the candidates' personalities and thought processes.
Applicants who are not citizens of Romania:
The admission process for foreign applicants relies on the submission of a dossier and the presentation of a document certifying the completion of a preparatory course in the Romanian language (if the candidate does not have Romanian citizenship). For further information about the admission process, kindly contact bianca.zablatoschi@upt.ro or follow the link provided for details.
For further information regarding tuition fees, kindly send an email to bianca.zablatoschi@upt.ro or alternatively, access the provided hyperlink
The admission examinations have been scheduled for the months of July and September.
Bachelor, Interior Architecture and Furniture Design, 3 years, romanian, 180,
Master, Heritage Restoration and Regeneration, 2 years, romanian, 130,
Master, Urban Planning and Territorial Management, 2 years, romanian, 130,
Master, Current Trends, Materials and Technology in Interior Design, 2 years, romanian, 130,
Integrated Bachelor’s and Master’s degree – Architecture
During the course of 12 semesters, the theoretical and practical courses are intentionally interwoven to foster the integration of knowledge and skills among students, equipping them with the necessary preparation to effectively address the demands of the professional environment. For detailed information regarding the curriculum structure, kindly refer to the provided link.
Bachelor – Interior Architecture and Furniture Design
Throughout the duration of six semesters, students enrolled in the Interior Architecture and Furniture Design program acquire a comprehensive knowledge base that enables them to become adept professionals capable of proposing practical solutions for the transformation, arrangement, and definition of spaces that serve a multitude of diverse functions. For more detailed information regarding the curriculum structure, kindly refer to the provided hyperlink.
Master – Heritage Restoration and Regeneration
The topic of heritage restoration and regeneration will be comprehensively examined in all four semesters of the program, both from conceptual and technical perspectives. Emphasis will be placed on fostering a collaborative environment among students throughout the duration of the master’s degree, where each individual can contribute with their acquired skills from the various courses within the subject area. For more detailed information regarding the curriculum structure, kindly refer to the provided hyperlink.
Master – Urban Planning and Territorial Management
Throughout the courses, students acquire the capacity to conduct a thorough and multifaceted examination of urban spaces and their composition, encompassing not only the built environment and infrastructure but also its social, cultural, and political context. Consequently, interventions implemented in these urban areas are based on sustainable urban development strategies and duly consider the social, human, and cultural factors that served as a foundation for the analysis. For more detailed information regarding the curriculum structure, kindly refer to the provided hyperlink.
Master – Current Trends, Materials and Technology in Interior Design
The master program places emphasis on the professional profile of the interior designer, which encompasses a range of design-specific activities. These activities include furniture and interior design, product promotion, guidance, coordination, approval, and the design of objects and furniture. For more detailed information regarding the curriculum structure, kindly refer to the provided hyperlink.
Integrated Bachelor’s and Master’s degree – Architecture
With a study period of six years, achieved through the integration of the bachelor’s and master’s degree programme, students acquire theoretical, aesthetic, and technological knowledge in the fields of architecture and urban design. In addition, they gain knowledge from related and complementary fields such as fine arts, human sciences, engineering, and technology. This comprehensive education provides students with the necessary skills to meet the demands of future clients.
The program spans 12 semesters and culminates in the completion of a Diploma project. This project is presented in front of a committee composed of faculty members, as well as invited professors and practitioners.
Bachelor – Interior Architecture and Furniture Design
The Bachelor’s programme was designed as a synthetic and interdisciplinary specialization, with a duration of three years. The programme aims to equip students with the knowledge required to create aesthetic, functional, and durable interiors that positively impact the quality of life of their end-users. Upon completion of the programme, students are required to present a Diploma Project before a committee composed of faculty members, as well as invited professors and practitioners, as a prerequisite for graduation.
Master – Heritage Restoration and Regeneration
The objective of this master’s program is to provide training for architects to become proficient in the conservation, rehabilitation, and restoration of the built heritage, while also adding value to this unique context through the construction of new buildings or extensions that emphasize and complement the beauty and identity of historical sites and landscapes.
The program aims to develop specialists who can meet the EU’s standards for the rehabilitation, restoration, and revitalization of the built heritage. Additionally, successful completion of this program will enable graduates to collaborate and interact with various institutions and academic entities in the country or abroad.
Master – Urban Planning and Territorial Management
The master’s program is an advanced interdisciplinary study program designed for graduates from various fields, including architecture, engineering, geography, or landscape architecture. Students have the opportunity to share their specialized work methods acquired during their previous studies, acquire additional skills, and explore new approaches to urban development.
The curricular philosophy of this master’s program is grounded in global theories and trends, while also taking into consideration local and regional contexts and realities. The overarching goal is to develop appropriate strategies for landscape design, urban design, and urban planning that encompass both short-term and long-term considerations
Master – Current Trends, Materials and Technology in Interior Design
This postgraduate program builds upon the undergraduate program “Interior Architecture and Furniture Design,” augmenting professional training and expanding the scope of post-graduation pursuits. Over the course of three semesters, this master’s program seeks to cultivate expertise in interior design, empowering students to conceptualize intricate interior design projects, both in the context of new construction and in the rehabilitation and renovation of historic buildings.
The program’s curriculum is designed to ensure comprehensive and detailed understanding of all facets of interior design, affording students the opportunity to chart their own learning trajectory in line with their aptitudes and interests.
Following FAUTs established fields of research and expertise, but not only, The Doctoral School of FAUT/UPT (IOSUD-UPT) fosters subjects that are not only relevant to our region and profession, but simultaneously tackle diverse topics and methodologies that place architecture at their core. We strongly believe in promoting cross-disciplinary and intersectional fields, that can enhance the innovative and creative drive of our researchers.
Over the course of a three-year agreement, each doctoral candidate at IOSUD-UPT follows an individualized training plan. This plan comprises a selection of cross-disciplinary courses, tutorials focused on the research topics, Master of Science courses, other research-related activities, and access to a diverse array of research facilities and equipment.
For more information please access the following link







