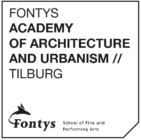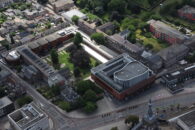University of Applied Sciences Fontys

University of Applied Sciences Fontys
Fontys University of Applied Sciences
PO Box 90907 5000 GJ Tilburg
NL
N 51° 33' 13.06'', E 51° 33' 13.06''
http://www.fontys.edu/architecture
international coordinator
e: i.westendorpvanoeteren@fontys.nl
t: +31 8850 70291
Fontys Academy of Architecture and Urbanism (MAU) is an international school. It is one of six Schools of Architecture in the Netherlands that offer part-time master courses in architecture or urban design. Part-time, because participation of students in professional practice is the keystone of the Academy education: learning and practice form an integrated four-year programme.
The Tilburg Academy is relatively small, but it has a long history during which it gained distinct character and profile. Approximately 85 students, a staff of 7 and nearly 60 visiting critics and guest teachers annually, create an atmosphere of creativity and ambition. Students in our school are not just numbers but personalities. The academy, hence, is not one of those present-day educational ‘factories’ but a real community of learning, an academy in the original sense of the word.
The intense master programmes in architecture and urban design are open for future designers who aspire and prove able to distinguish themselves in the design, planning and making of the built environment, both in the Netherlands and abroad. After finishing the programme they attain the degree of Master of Science and they can register immediately in the Architectenregister.
The school of architecture is located in a classical nineteenth century villa in the centre of the city. The villa is part of the campus of the Faculty of Arts, which combines next to the school of architecture also academies of dance, rock, music, theatre and visual arts. Over 1500 students follow studies in the School of Art, which is housed in a newly completed building by Dutch architect Jo Coenen.
None formal. But because of the size of the school students are very closely related and consulted on all activities organized by the school.
None (assistance may be provided)
Bachelor degree in architecture or building technology. Bachelor degree in specific art-school programmes (interior architecture, public space). Bachelor degree in urban design or planning.
EU € 2.ooo per year
Non eu € 7.000 per year
For non eu students April 1st for EU students June 15
Master of Urbanism (M Urb). Enrollment: 8 (11%) M Urb (Master of Urbanism)
Both are 4-year programmes, in ‘concurrency’ (32 hours/week in practice + 16 hours/week at the design school).
Accreditation of Degrees: Register of Architects (SBA), valid in all EEC countries.
The academic curricula of both master’s programmes are composed of three formats – Design, Skills and Theory – during the first three years of study at the MA+U. The fourth year is designated for the formulation, development and design of the graduation project. Since the last accreditation, developments and adaptation of the curriculum have been implemented in the design studio programmes, skills programmes (for the years 1, 2 and 3) and graduation studio (year 4). The aim of this paragraph is to give an overview of the curriculum developments through an academic year which enables the students of architecture and urbanism to work, learn and design vertically and horizontally both in collaboration as in distinctive curriculum components.
The Academy courses last four years. Each academic year consists of two semesters. The semesters are the building blocks of the course. Where possible, they are organised around a unifying characteristic or theme that links projects and exercises, supported or supplemented by lectures.
The course has three blocks:
[1] the first year (semesters 1 and 2) – confrontation with the disciplines
[2] the second and third years (semesters 3 to 6) – widening and broadening of the knowledge of the discipline
[3] the fourth year (semesters 7 and 8) – graduation year: masterpiece
Each block is concluded with an examination. A special assessment is made at the end of the second year. Foreign students are regularly invited as participants and famous designers from the Netherlands and elsewhere are brought in as tutors for the workshops (short-term intensive projects). The language during the first two years is Dutch. English is offered in theory in the third year.
The practical component is a legally prescribed part of the course and must satisfy certain criteria drawn up by the examination committee. Working for at least 20 hours a week for 42 weeks a year. The place of work is expected to be one where designs are made and carried out and which has a sufficient level of infrastructure. The student must come into contact with every stage of the process, from design to completion, in the course of time, as well as gaining insight into the connection between the different parts of the trajectory. Students are required to produce a portfolio each year recording the main projects from the practical situation.
The curriculum of the architecture course is completely orientated towards this future role. Besides the creation of a personal architectural style, a lot of attention is paid to knowledge of oeuvres and the determination of one’s own position. Thanks to the presence of many professionals within the course, to working in small groups, and to the emphasis on being able to work on one’s own initiative, students are given every opportunity to determine their own position during the course. Technical knowledge is assumed to have been acquired in the preliminary training. The curriculum of the Amsterdam Academy of Architecture is therefore concentrated entirely on architectural thinking and design.
As a ‘generalist’ discipline, urban design has developed from civil engineering and architecture to become a discipline with several different roles in the wider field of spatial planning. The discipline has a strong public orientation. The ‘generalist’ character of the discipline implies that it has many points of contact with other disciplines, such as economics, social sciences, traffic science, environmental science and the other design disciplines. Urban design also has a juridical component when spatial plans are legally laid down in the form of a structural plan or zoning plan. The implementation of urban design takes place at different levels of scale – from street to region – and has two components. On the one hand, it is aimed at implementation: the creation of the spatial conditions for specific building assignments by means of urban plans, or for plans to (re)arrange the public domain. The course concentrates on how to arrive at an urban design. The syllabus therefore concentrates on introducing students to the wide range of design assignments and assisting them to develop a design attitude and design resources and to learn how to adopt their own point of view in the professional debate. A basic knowledge of the more sectoral disciplines, such as civil engineering, traffic science or geomorphology, as well as planning and the planning-related legal aspects of the profession, is assumed to have been acquired in the preliminary training.
The landscape architect designs to solve spatial problems and visualises new topographical situations. He or she may do so at various levels of scale and abstraction (from garden to province) and, depending on the nature of the assignment, as a solitary expert or as a member of an interdisciplinary planning team. In this sense landscape architecture as a discipline is closely related to architecture, urban design, cultural technology and civil engineering. As far as the properties of his or her design material are concerned, the landscape architect is dependent on such disciplines as soil science, ecology, hydrology and geography. Moreover, the anchoring of the profession in society calls for insight into such fields as environmental psychology, sociology and economics. It is thus a discipline with a wide orientation, aimed at sustainable change in the everyday world in which we live. That is one of the reasons why the importance of landscape architects has grown in the process of urban development planning during the last few years. The design of a new topography on the basis of a knowledge of natural elements and processes is specific for landscape architecture. Landscape architects are explicitly aware of the temporal aspect of the environment. They know how to create the right basic conditions to challenge time – as expressed in growth, development, use and decay – to bring about a quality outdoor space. This is the background against which the work of the landscape architect is regarded in the Netherlands as an attempt to reconcile new artifacts with the carrying capacity of the natural and historical surroundings.






