Lost & Found – Housing at “Veterinærhøgskolen” (European Architectural Medal)
Enya Aamo Aspen, Rikke Christine Nyrud , The Oslo School of Architecture and Design
Tutors: Johanne Borthne, Vilhelm Christensen, Bente Kleven
Jury comments:
The theme of sensitive reuse is at the core of Europe’s problems of urban development of the future. This project poses the problem of achieving high density while achieving high quality and regenerating urban areas without losing the cultural heritage. The project begins by analysing an urban neighbourhood and developing a solution that tackles all aspects of design. Beginning with a careful analysis of the area, it develops from master plan all the way to detailed construction details, presenting us with a finished and sensitive complete product. The jury felt that this project could definitely be held as an example of good practice and responsible intervention.
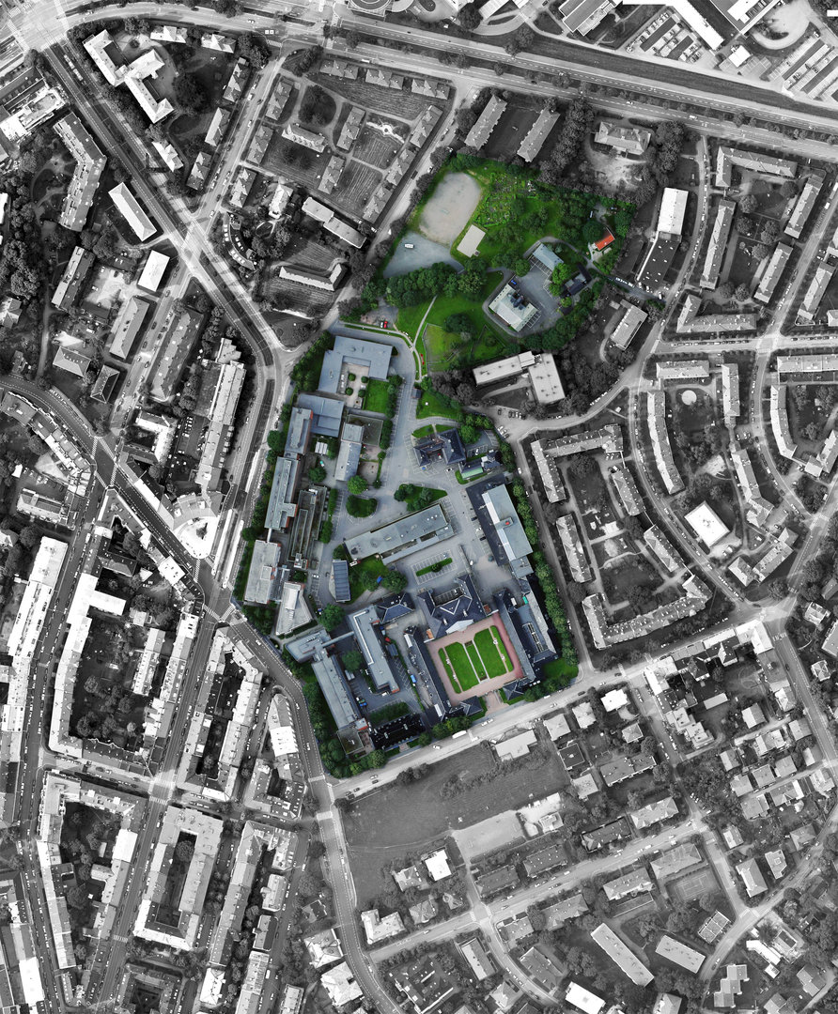
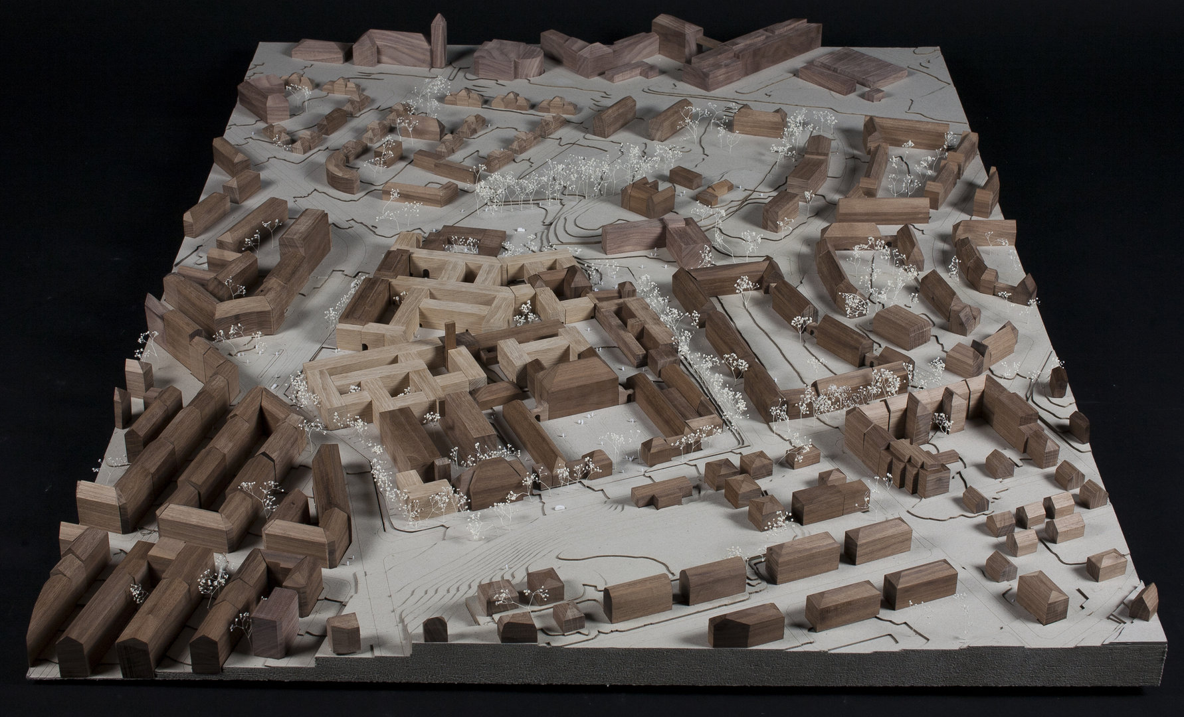
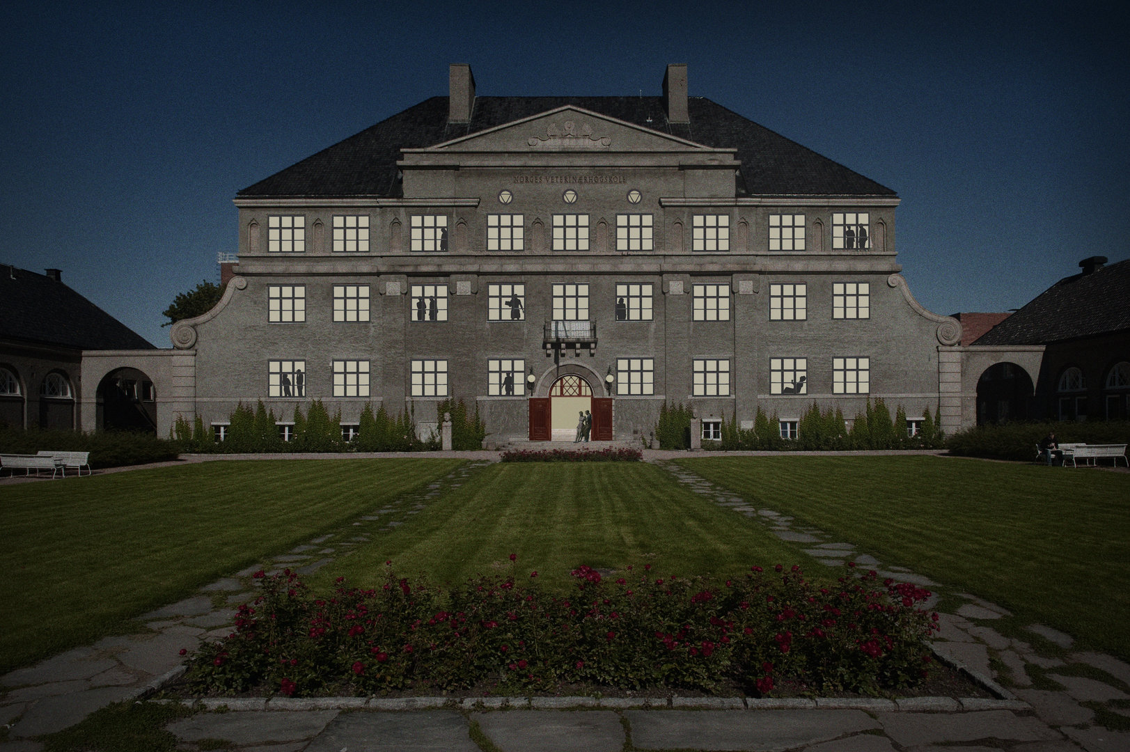
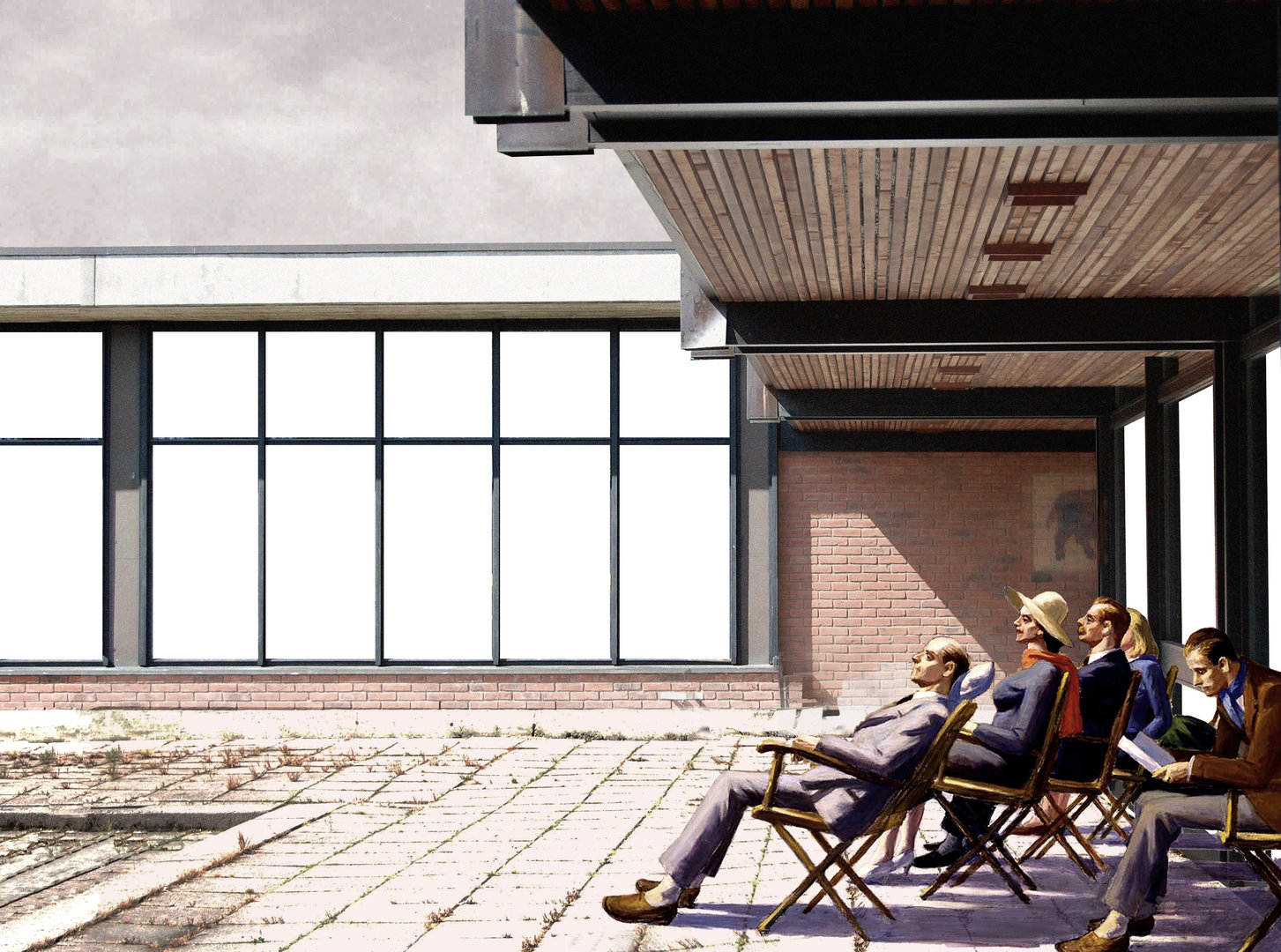
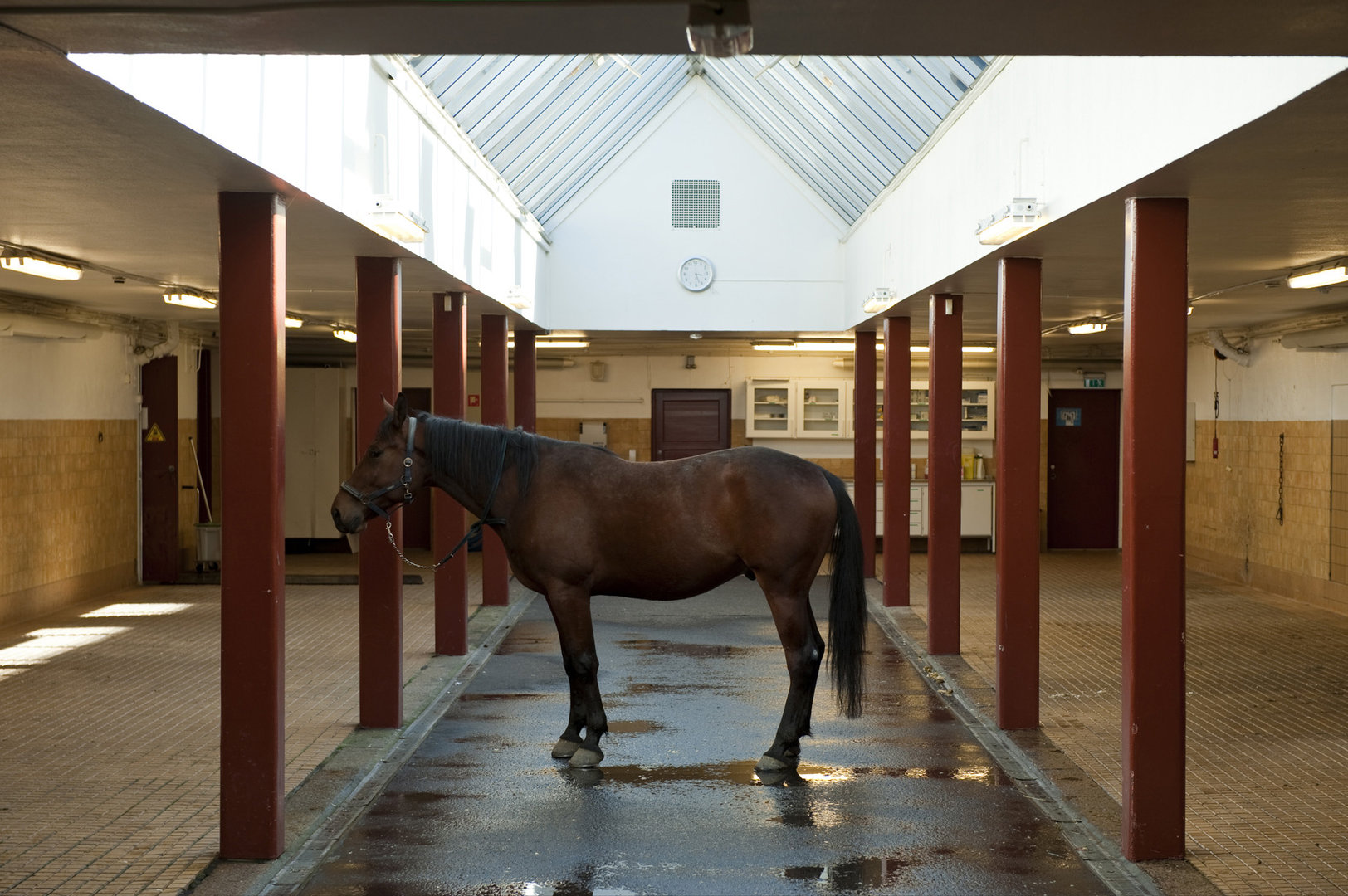
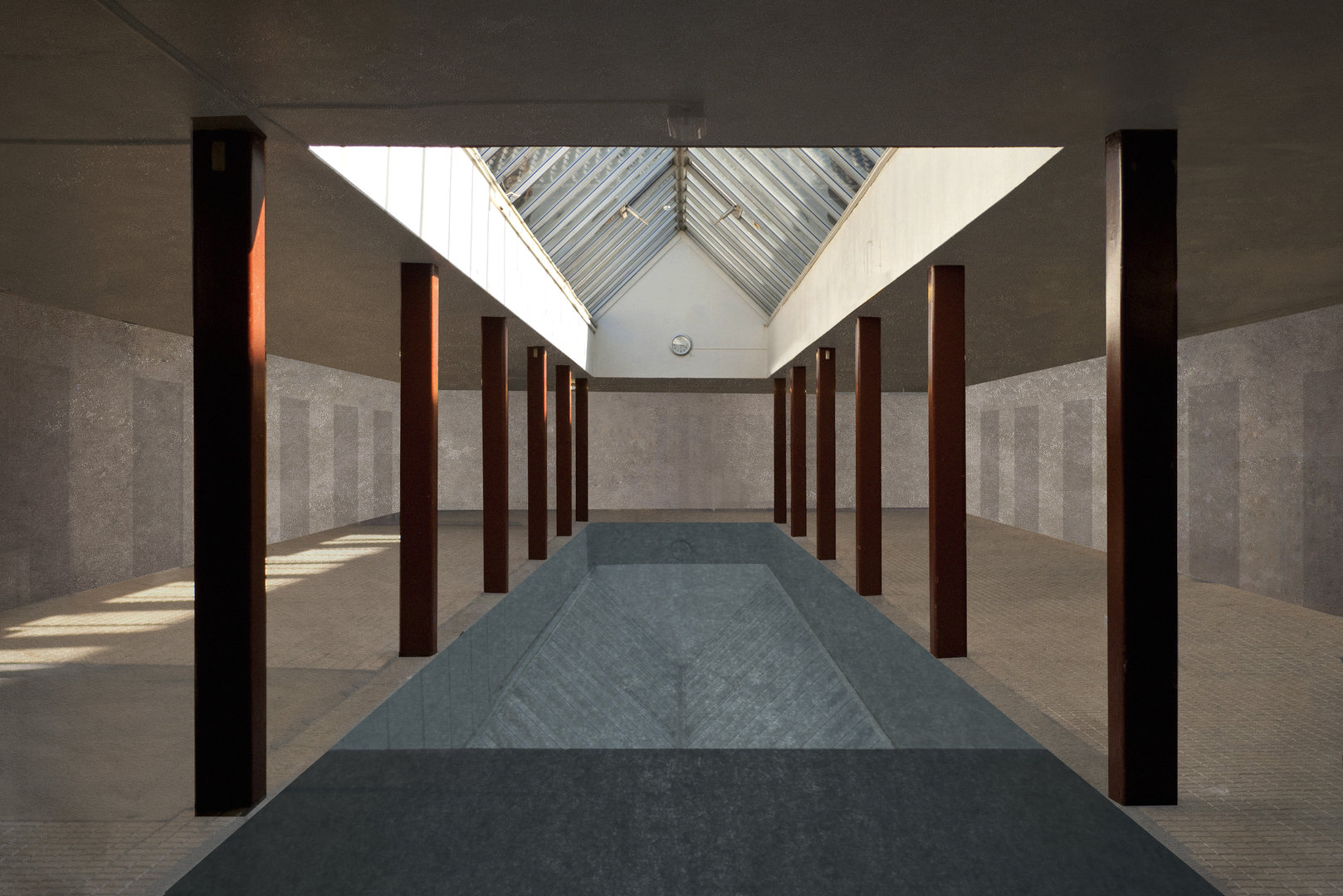
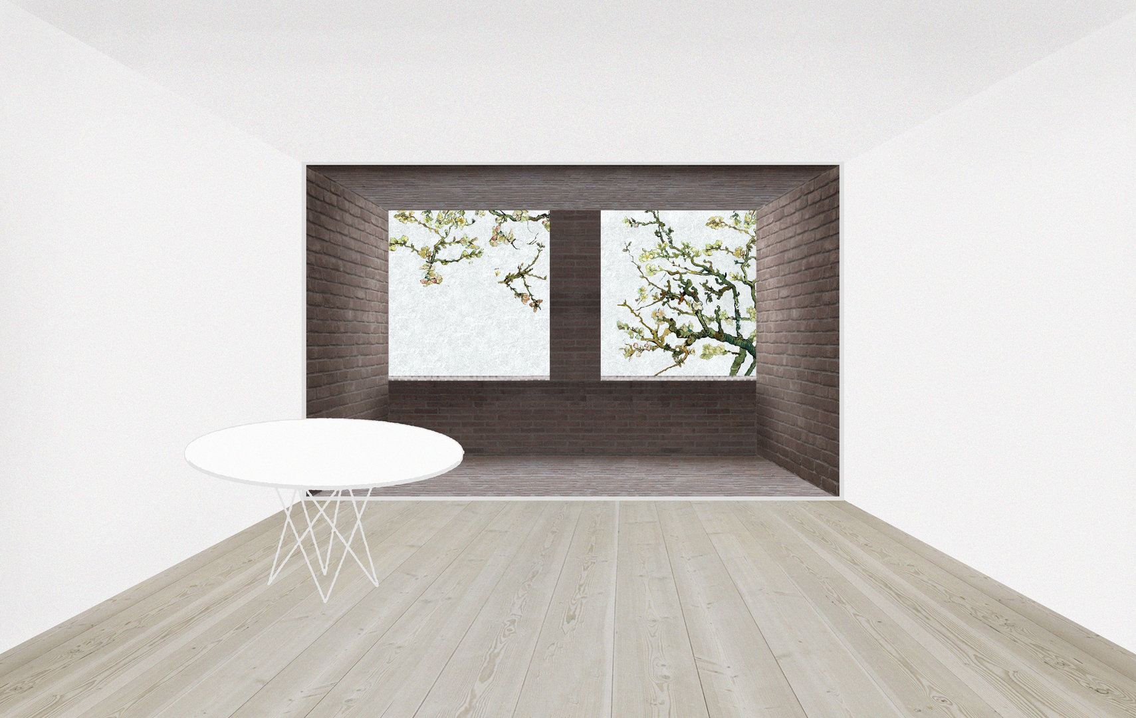
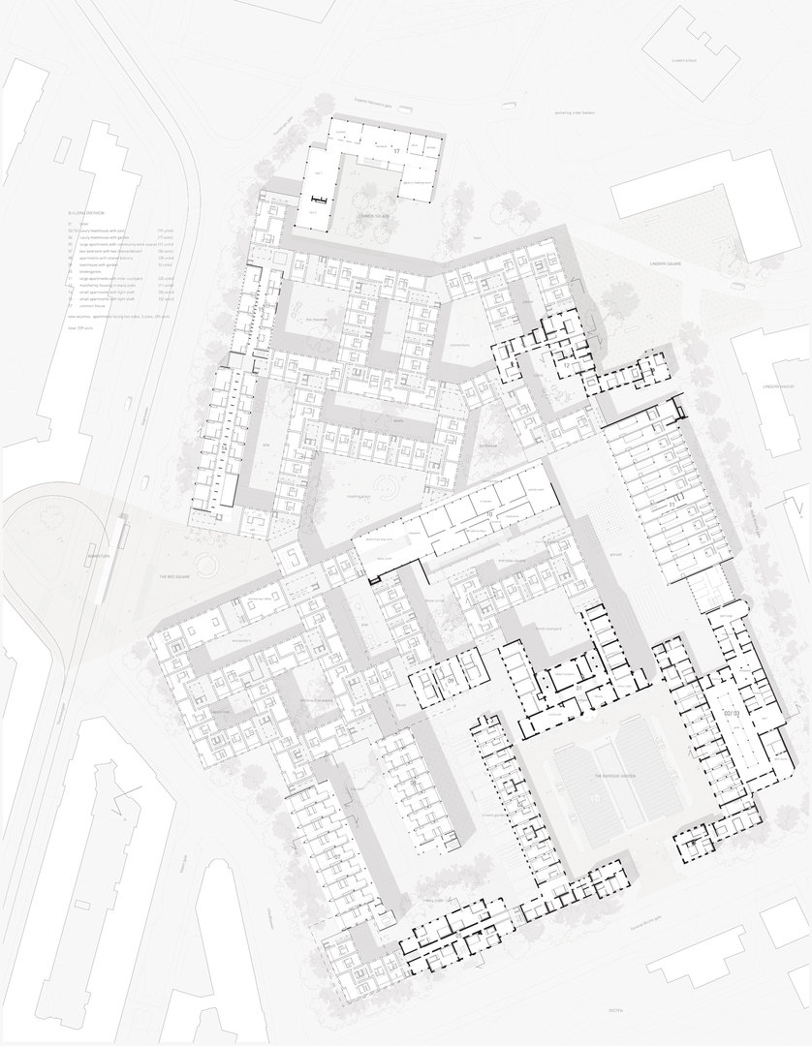
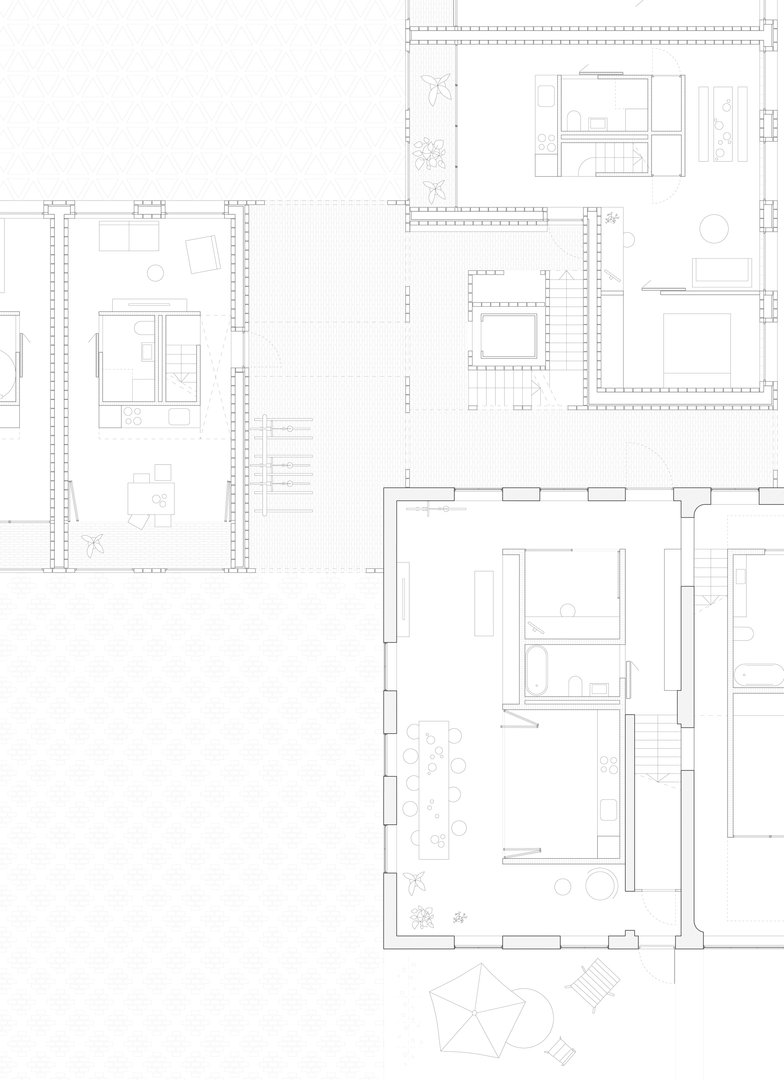

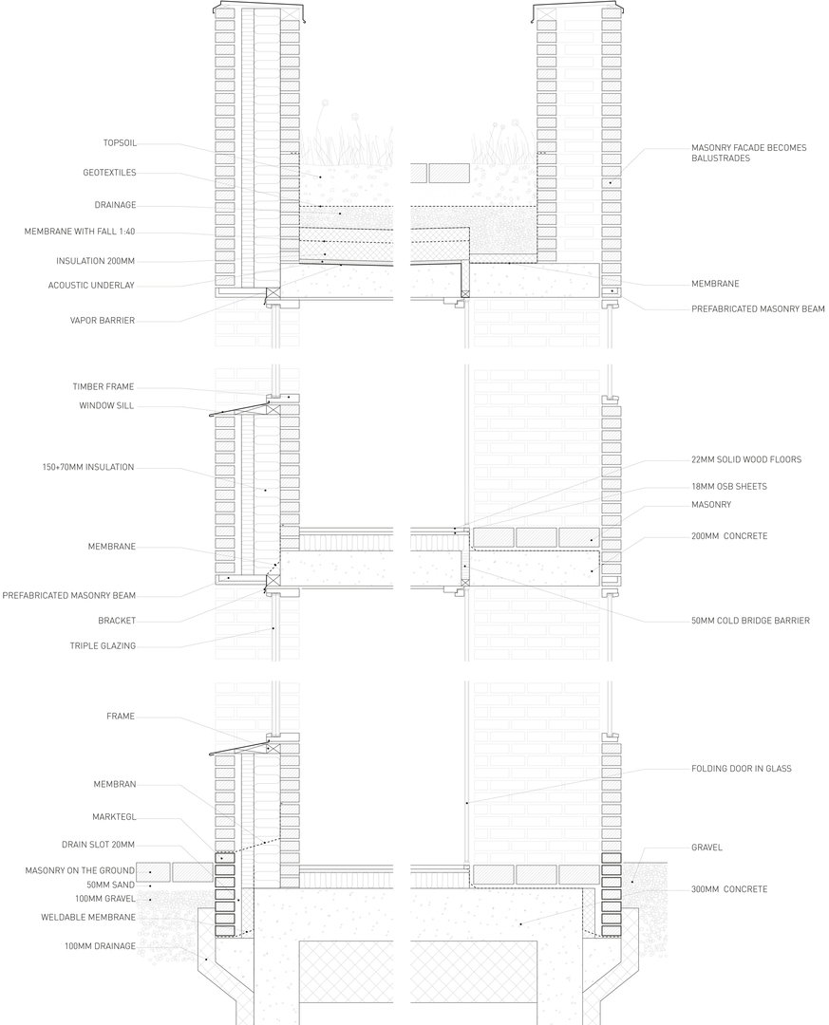
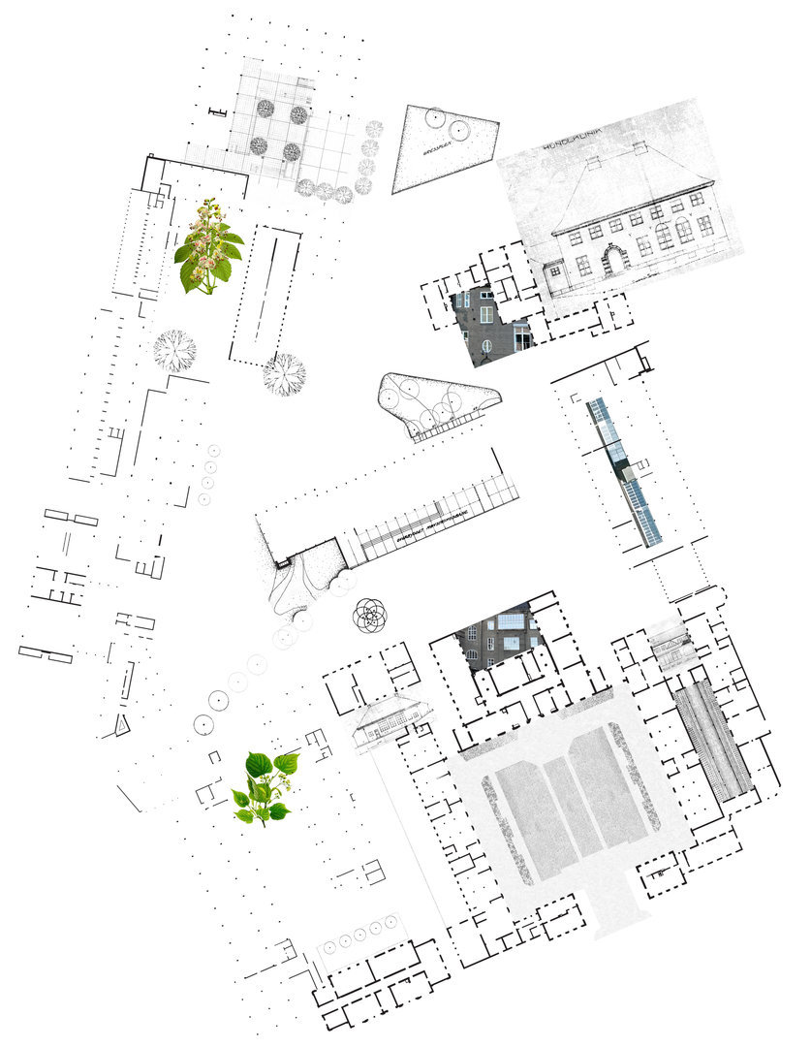
Author’s comments
The thesis deals with city growth, preservation and dwelling qualities, a highly relevant topic for many cities. The building mass in Norway is renewed at a mere 1% per year, which means that 70% of the buildings we occupy in 2025 are already built. The future city development will have to take place within the existing city fabric and through transformation of existing buildings.
How can we achieve increased density and quality in residential areas? How to combine development with cultural heritage? How can adaptive re-use give added value?
The thesis investigates these questions by using the area of the Veterinary School in Oslo as a case. The institution is moving in 2019, leaving 67 hectares vacant, located in a central and very attractive area of Oslo.
By developing a method of extensive mapping and careful reading of the existing buildings and outdoor spaces, we find concepts that interpreter the identity of the place and strengthen existing qualities, resulting in a distinct, new neighbourhood with values related to history, atmosphere, materiality, structure and spatial sequences.
The former enclave is connected to the surrounding areas through four main squares and various public programs. New volumes are added to the preserved buildings, making up a network of enclosed gardens/courtyards, a semi-public space functioning both as street and backyard. These are connected by passages, adjacent to the stairwells located in the intersection of new and old.
Tutor’s comments
The project challenges the typologies, aesthetics, and materials of housing today, and suggests new ways of organizing the private and public, as well as the reading of new and old.
Through adaptive re-use, the vacant buildings fulfill new demands, and with 63 000 m2 and nearly 600 new housing units, the project achieve both density and quality. The housing area gets added values through the conversion of existing structures, and inspired by the area of the Veterinary School and Lindern garden city the generous communication areas (staircases) and beautiful outdoor places are important both in the making of a distinct community and as a meeting place.
The project is convincingly solved and detailed at all scales, making up a catalogue of good and flexible plan layouts for the various apartments, as well as the courtyards.





